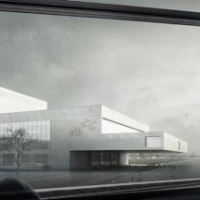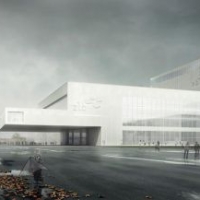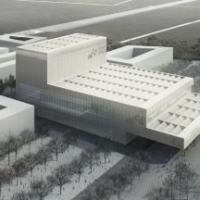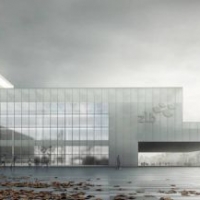news
The runways of the Tempelhof are traces of almost geographic energy and intensity. Its formal strength has seemed inescapable and has made this project for the future headquarters of the ZLB rely on it.
The dimension of the canopy influences the whole building, generating perhaps the unexpected North-South orientation of the same. This position of the building in North-South direction presents great advantages from the energetic point of view – hence the attention given to the design of the roofs – and on the other hand, creates the extension of the master plan to the South and a new block of residential use which would occupy the eastern part of the site of the contest.
The new library would be not only a singular building, but also one part of the master plan that would be integrated.
Obvious horizontal efforts introduced by the cantilever structure will be transmitted to the successive vertical nuclei of communication reaching the northern part of the building and breaking under the tower housing deposits. Overall, a very compact and symmetrical building capable of incorporating the large overhang to its overall structure.
The library is organized into three parts. A first part, under the level of the canopy, welcomes all uses that are not in direct contact with the funds, that is, all those spaces prior to the control.



