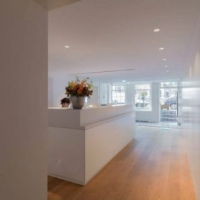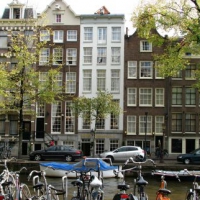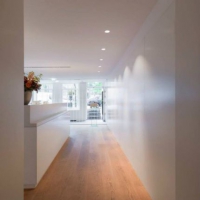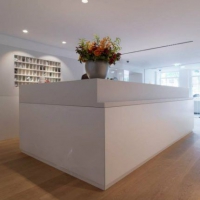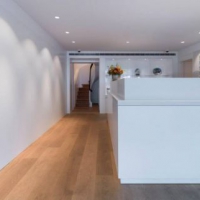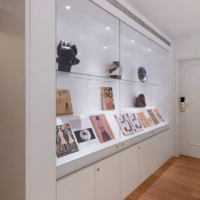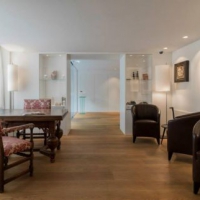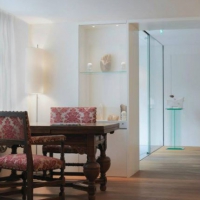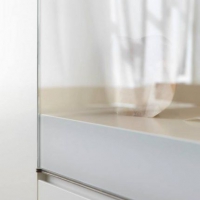news
Cruz y Ortiz Arquitectos responsible for the interior design and the overhaul of the Ambassade Hotel in Amsterdam
Cruz y Ortiz arquitectos has been commissioned for the interior design and refurbishment of the Ambassade Hotel in Amsterdam. The Hotel occupies 8 canal houses along the Heerengracht and Singel and has a very domestic character. At the same time they have a very interesting Cobra collection and library with originally signed books, that are – until now – secluded and reserved for the hotel guests ‘only’.
We were asked to refurbish the public areas on the ground floor and extend it by replacing some adjacent bedrooms with new functions, such as the cobra lounge and interview room. Like this the Hotel will have more facilities and even higher performance in attending its clients. The extension of public space within the given boundaries of the existing houses, was translated by Cruz y Ortiz Arquitectos in the following main idea: we wanted to create a sequences of spaces in which the original houses were more identifiable as such. In the former situation it used to be a rather amorphous space where this transit from one house to another hardly could be appreciated. By means of modestly sized pass ways, placed on an axes parallel to the canal, the visitor is made conscious of the distinct houses. The thresholds created by the thickness of the separation walls, attributes to this recognition. The new uses that are connected within this solution are the reception counter, library and cobra lounge. Although the canal houses are identifiable, the interior design will be uniform, modest and timeless, making it clear that all areas belong to a similar kind of use and era. At the same time it allows a rather classical and domestic choice of furniture.
The total project is phased in time. Last winter we already delivered the public reception hall on the ground floor and this winter the other areas are planned.
