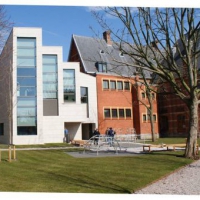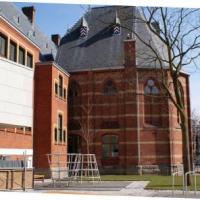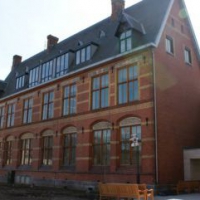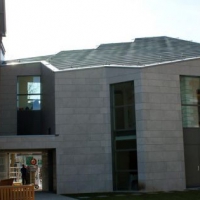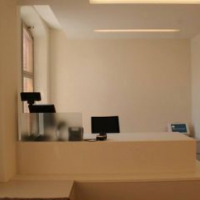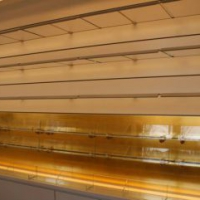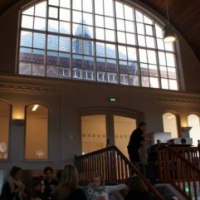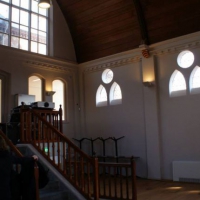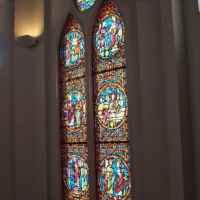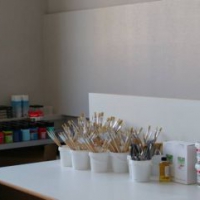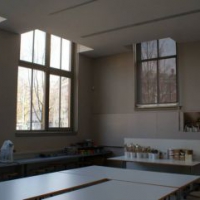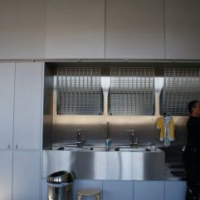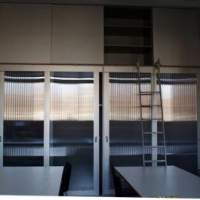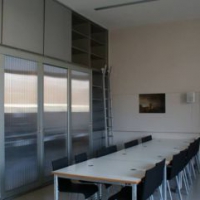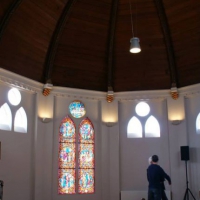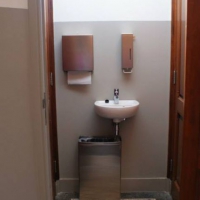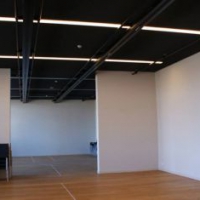news
Cruz y Ortiz Arquitectos has designed the interior of the Teekenschool designed to develop art and museum collection programs for adults and children, along with presentations, receptions and educational activities related to the Rijksmuseum.
It restored the old use of the building, which has traditionally been at the Teekenschool and was a permanent part of the museum complex, but since 1966 had been intended for other uses.
The project is divided into four areas that correspond to the floors. So there are spaces for art classes and computer workshops that are held in multipurpose workshops. In addition to other areas in which children can fully immerse themselves in the art world through interactive activities.
The design of Cruz y Ortiz Arquitectos – more than in other parts of the project – consisted in creating a space with a serene workshop environment, which offers opportunities for the personal development of visitors and a neutral space, using color as a base tool.
The building also has a small jewel: an apse still in good condition and ideal for presentations, inaugurations, conferences, receptions or lunch meetings.
